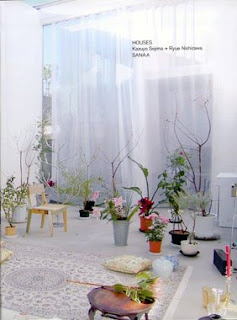Both architects have been awarded a lot of times because of their unique designs, they have built for known fashion brands like the Prada and Dior stores in Tokyo, and also private apartaments and offices around the world.
Today I'm talking about two of their most known buildings:
-Flower House (2006):
This is a proyect for a little house in a little european city. It was built with apple trees around it. The client was a family with children, they were looking for a house full of light in a garden. They insisted in having a garden with a house, nor a house with a garden, so they decided to design a house completely transparent with a green garden around it. The house has two bedrooms, a living room, a kitchen, an office and a gym.
It's great what they have created, with a flower/wave-like shape, you're able to see throughout the house with a deformed or different view.
-Moriyama House (2002-2005):
Moriyama House is located in one of Tokyo's tradicional neighbourhoods, and it is developed in a typical urban structure. The house is divided in more than ten independent apartments, all of them in the same site, and creates connected individual gardens.
Now, some of the buldings are rented and used as a community of little housing that creates an independent landscape and an unique atmosphere.
I like that they're able to mix the tradicional and old japanese buildings with these minimal houses, making the houses feel totally adapted with Tokyo's landscape, and at the same time the way they mix the houses with the nature by using gardens and trees.
I wanted to name at least one of their works in furniture design, so here is the Rabbit Chair. They're really fun chairs, but still keeping the minimal and elegant style of both designers. Also, they remind me to Arne Jacobsen's 3107 Chair, because of their scandinavian style.
Also, I'd like to advertise the Serpentine Pavilion 2009 designed by the SANAA group in London, their first building in the United Kingdom.
Describing their structure, the architects say: ‘The Pavilion is floating aluminium, drifting freely between the trees like smoke. The reflective canopy undulates across the site, expanding the park and sky. Its appearance changes according to the weather, allowing it to melt into the surroundings. It works as a field of activity with no walls, allowing uninterrupted view across the park and encouraging access from all sides. It is a sheltered extension of the park where people can read, relax and enjoy lovely summer days.’
Now, Ryue and Kazuyo have decided to create a cloud with a reflective material.
I'm planning a visit to the Serpentine Gallery this month, so I'll try to post about it with more info about the building and the exhibitions.
-Photographs: flickr.com, Google Images and serpentinegallery.org
-Interview: serpentinegallery.org


















